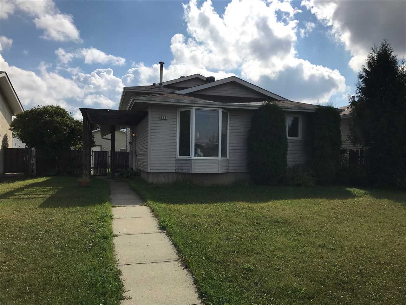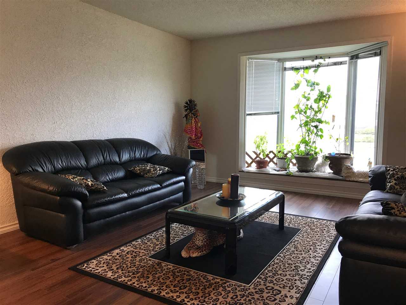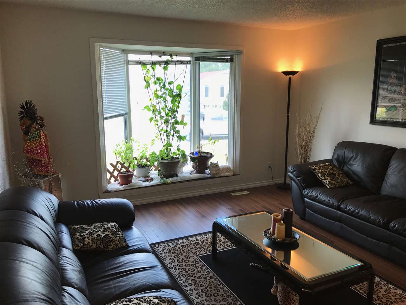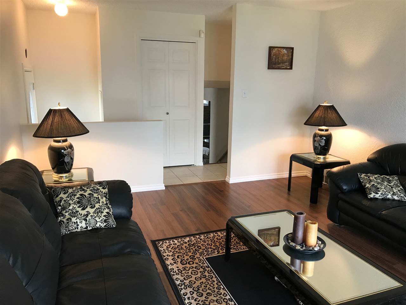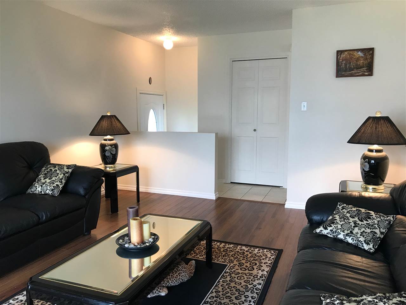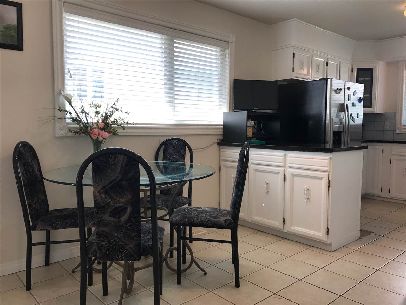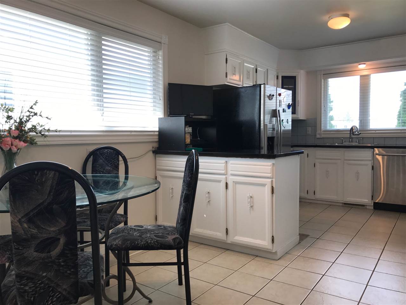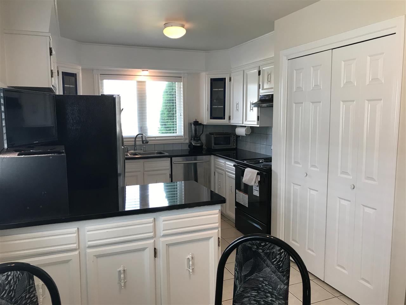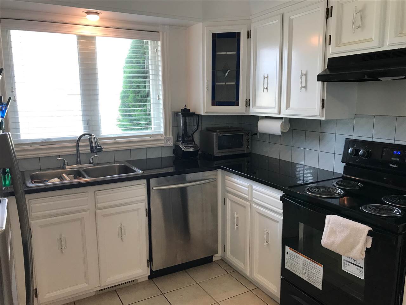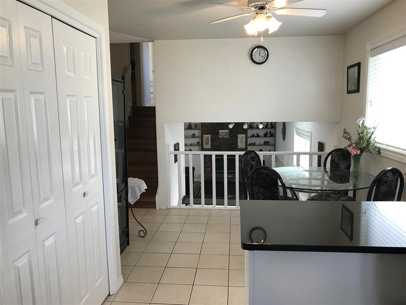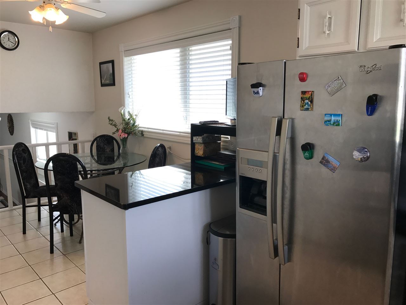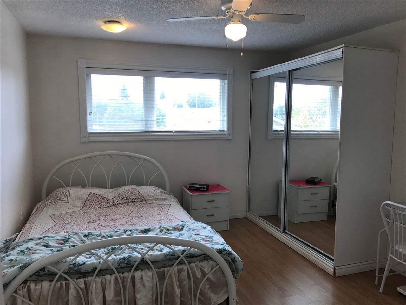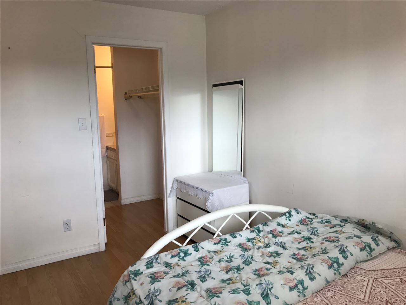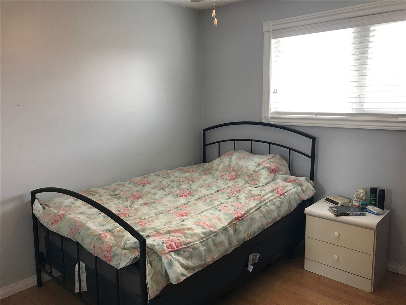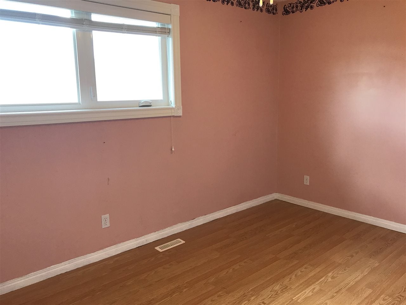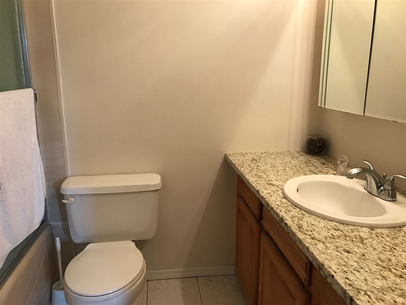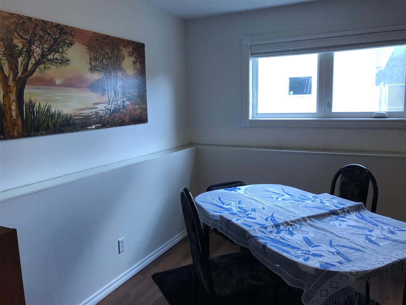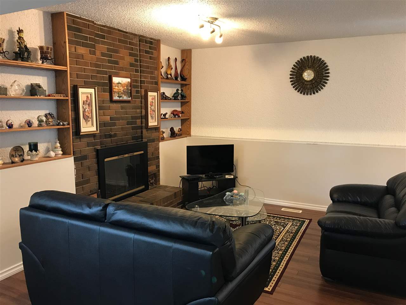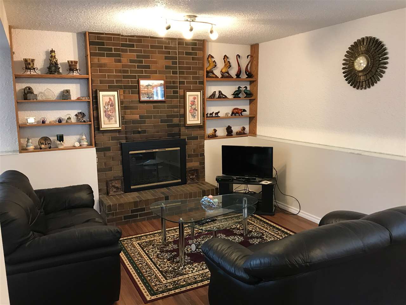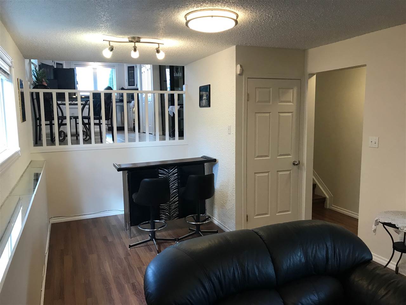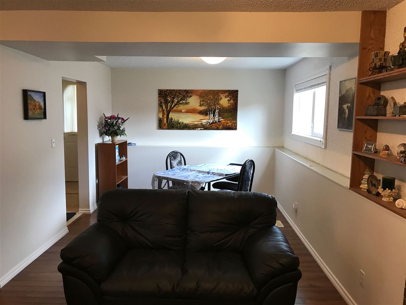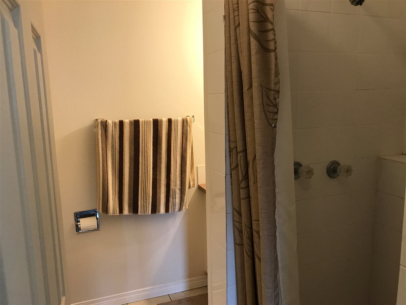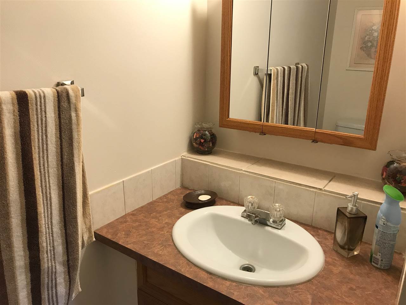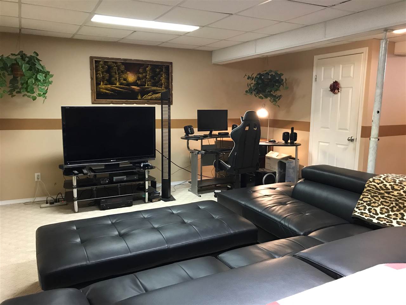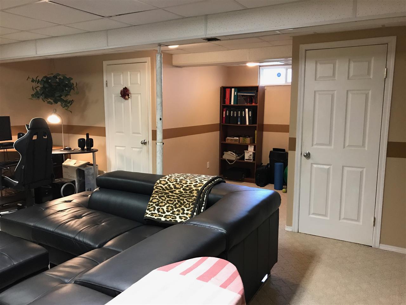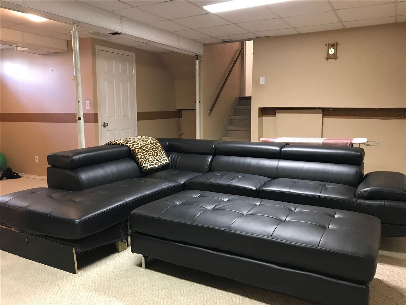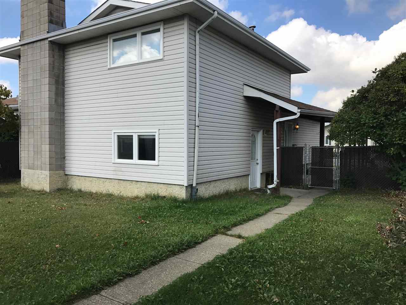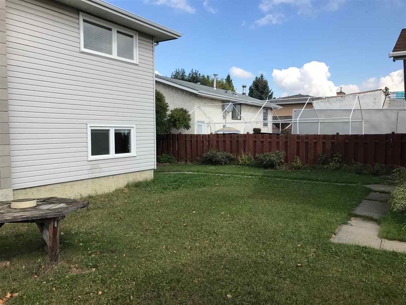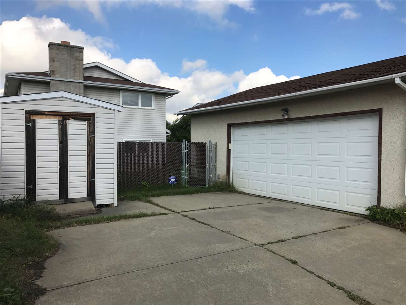Priced to sell: This rare open concept 4 level split offers over 2000 SqFt of living space. With upgrades including flooring, granite countertops, windows & doors, furnace, hot water tank, fencing and appliances. The main floor features a bright and spacious family room, newly renovated kitchen and dining area. The upper level is where you'll find 3 nice sized bedrooms including the master with a walk thru closet and 2 piece ensuite. This unique layout offers 2 lower levels fully finished with a wood burning fireplace and 2 separate living areas. The large yard accommodates for plenty of play space for the kids or a great space for entertaining in the summer. Back lane access to a detached, oversized, and insulated garage. This is a move in ready, well maintained home in an excellent location. Within walking distance to schools, public transportation, LRT station (coming soon), Millbourne mall, and easy access to the whitemud and anthony henday. This home is sure to impress.
Address
863 MILLBOURNE Road E
List Price
$299,000
Type of Dwelling
Detached Single Family
Style of Home
4 Level Split
Area
Edmonton
Sub-Area
Michaels Park
Bedrooms
3
Bathrooms
3
Floor Area
1,056 Sq. Ft.
Year Built
1974
MLS® Number
E4082119
Listing Brokerage
2% Realty Pro
Basement Area
Full
Postal Code
T6K 0S4
Site Influences
Back Lane, Fenced, Golf Nearby, Playground Nearby, Public Transportation, Schools, See Remarks, Shopping Nearby
