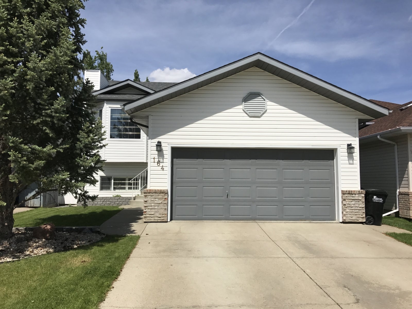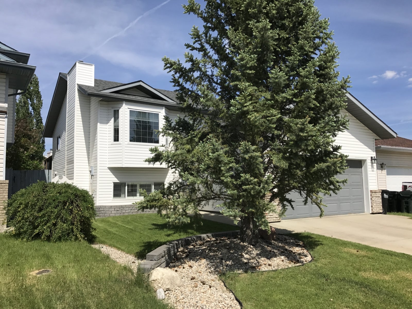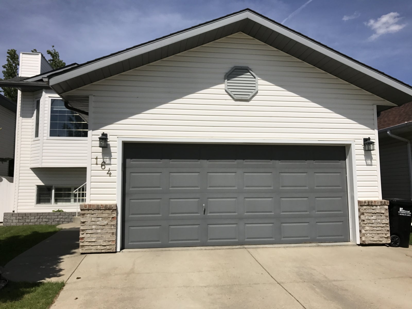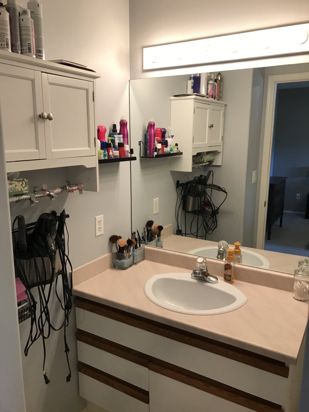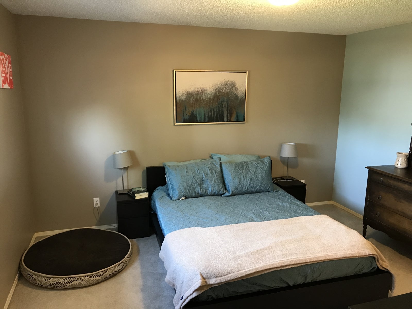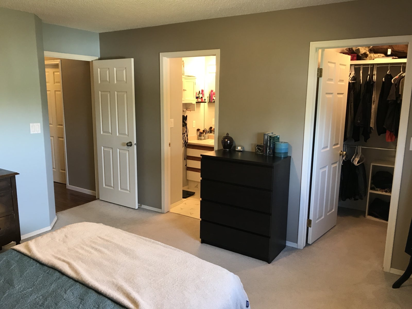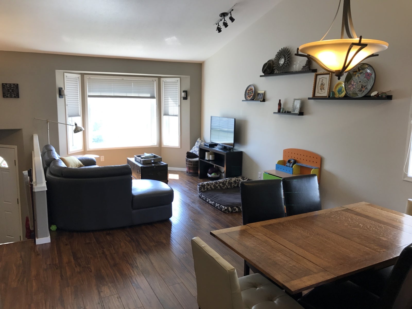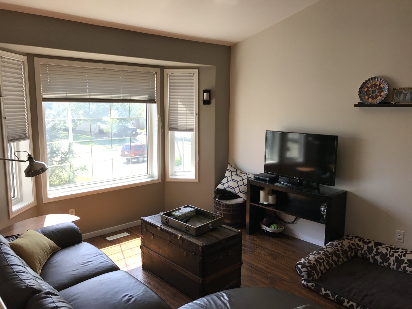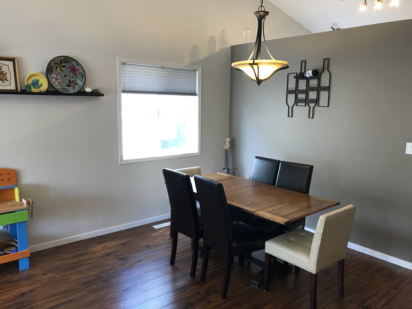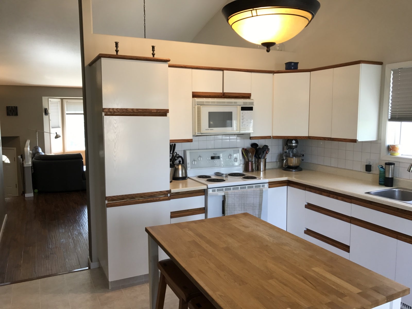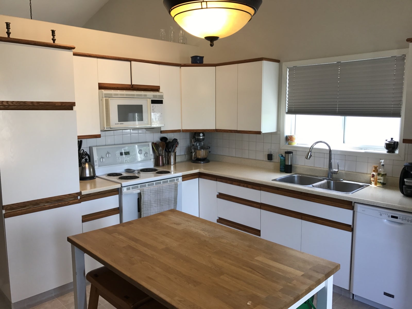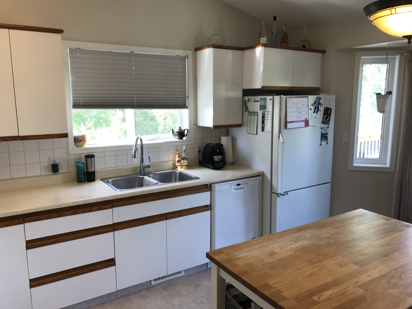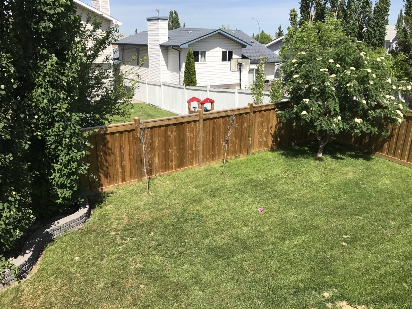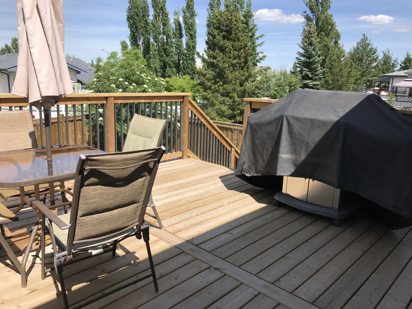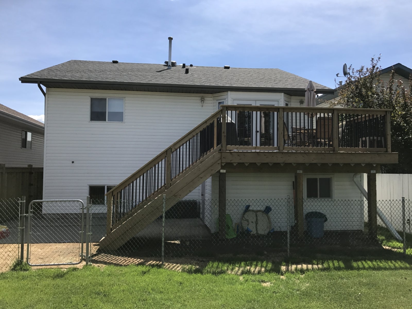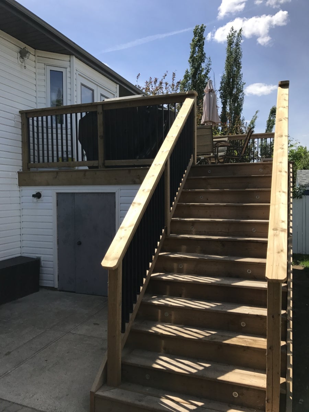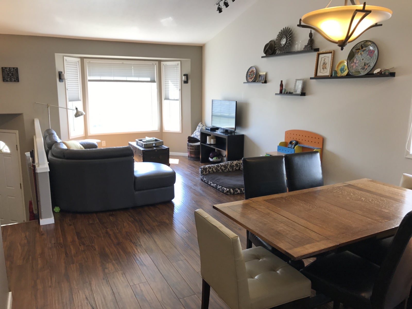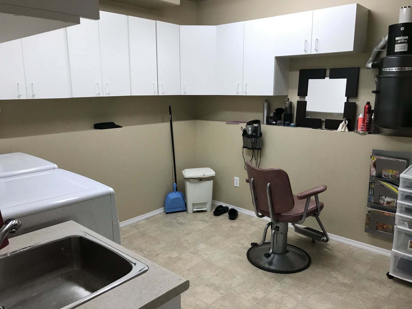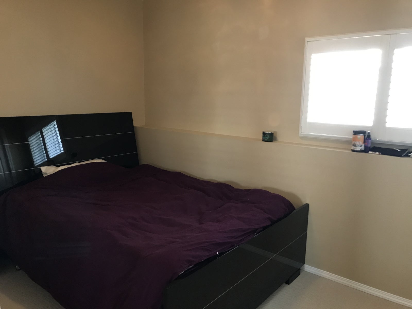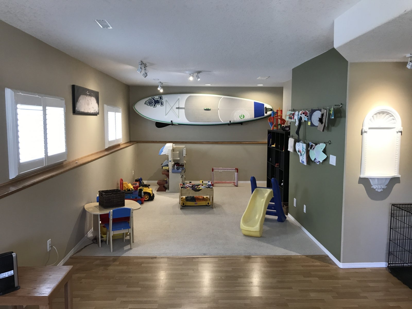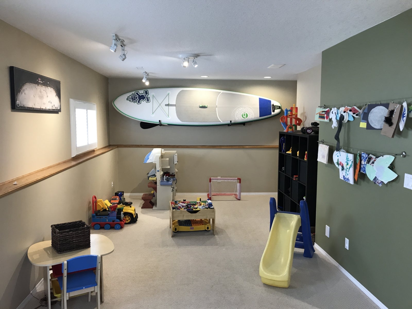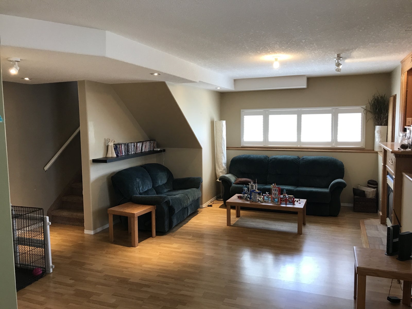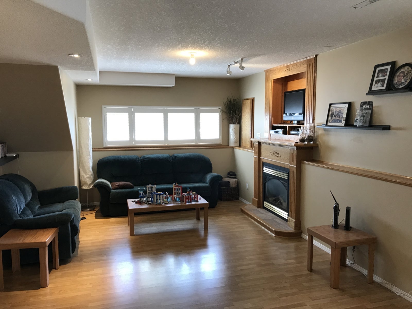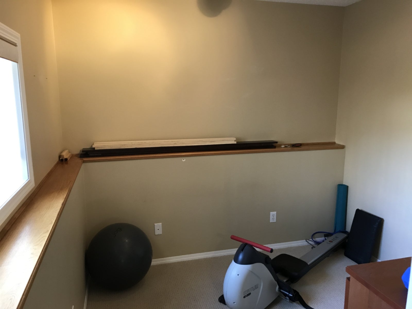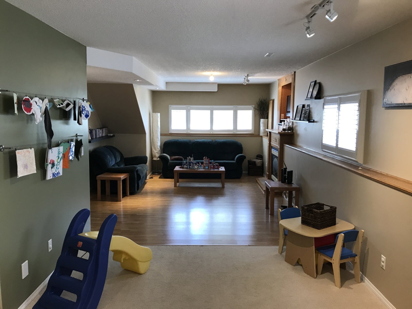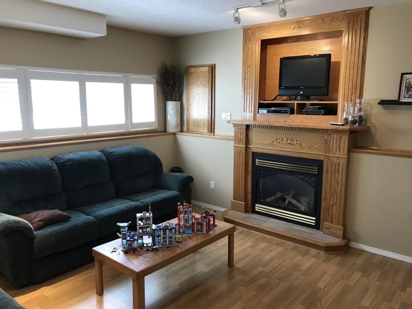Very well maintained 4 bedroom, 3 bathroom Bi-level in the family friendly neighborhood of Regency Sherwood Park. With 1191 sqft of main floor living space plus a huge family/recreation room in the basement, this home offers loads of space for your growing family. The main floor has a nice open concept living/dining room area, large kitchen, and access to a spacious backyard with a BRAND NEW DECK. The backyard also includes a dog run and waterproof shed underneath the deck with plenty of storage space. Large Master bedroom with walk in closet, 3 piece ensuite, and 2 nice sized bedrooms, with a 4 piece bathroom finish off the main level. The lower level you'll find the huge family room with gas fireplace, a 4th bedroom, 3 piece bathroom, den, and storage / laundry room. Other features include A/C, brand new fence, new shingles, and interior window shutters on all basement windows. This family friendly neighborhood is minutes from schools, shopping, parks, and access to the henday and whitemud!
Address
164 Regency Dr, Sherwood Park, AB, T8A 5R9
List Price
$399,000
Type of Dwelling
Detached Single Family
Sub-Area
Regency Park (Sherwood Park)
Bedrooms
4
Bathrooms
3
Floor Area
119,093 Sq. Ft.
Year Built
1994
MLS® Number
E4067923
Listing Brokerage
2% Realty Pro
Postal Code
T8A 5R9
Tax Amount
$2,972.00
Tax Year
2016
Pets
Yes
Site Influences
Cul-De-Sac, Fenced, Golf Nearby, Landscaped, Playground Nearby, Schools, Shopping Nearby
Features
Air Conditioner, Deck, Detectors Smoke, Laundry-In-Suite, Programmable Thermostat, Secured Parking, Storage-In-Suite

