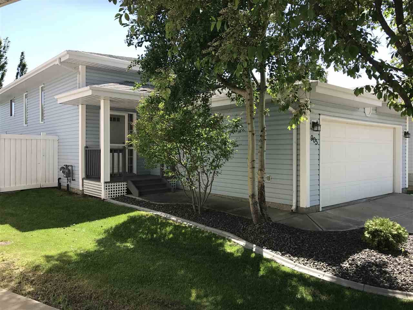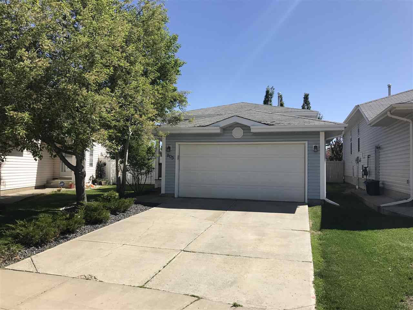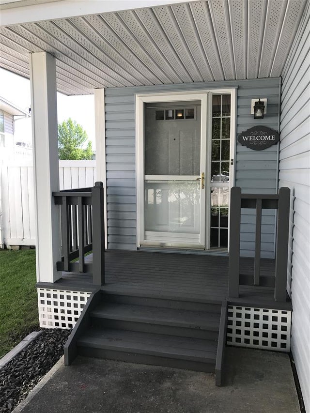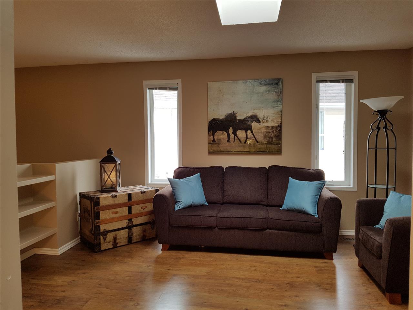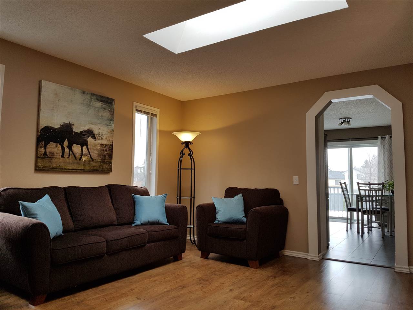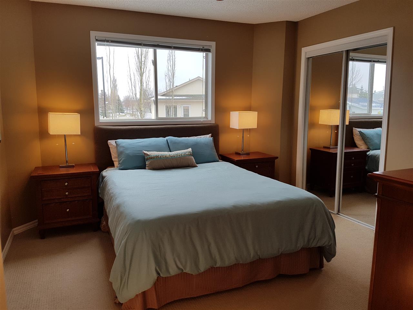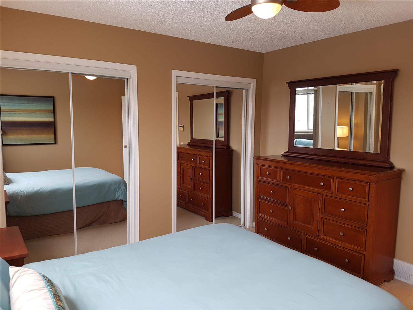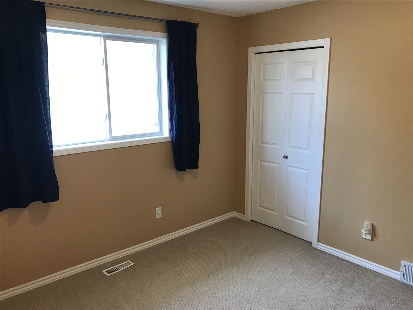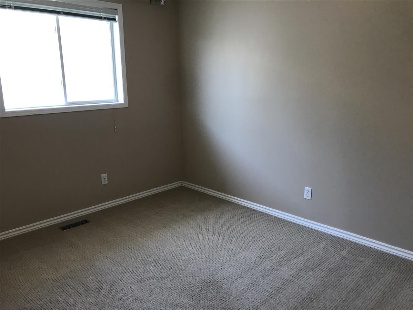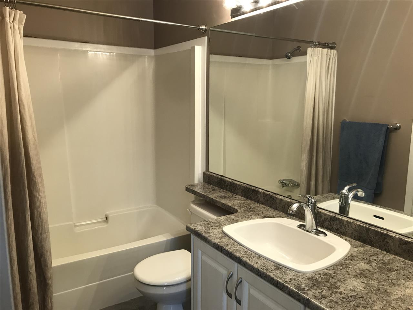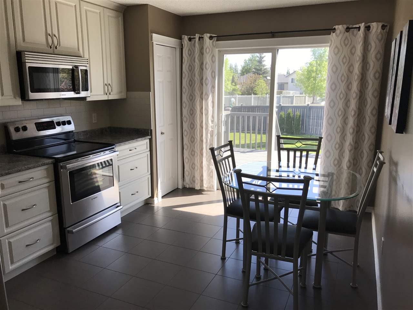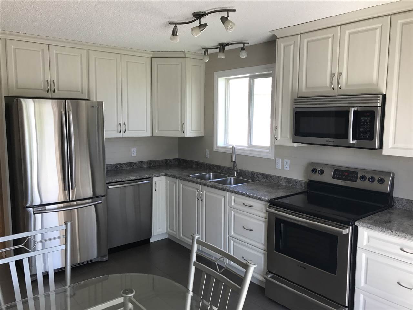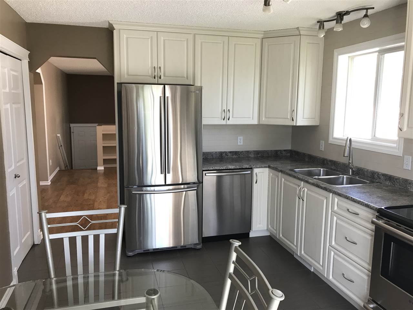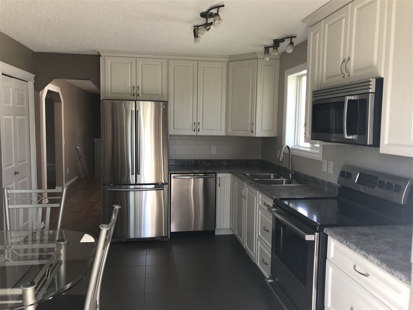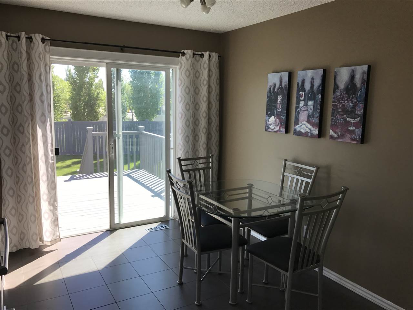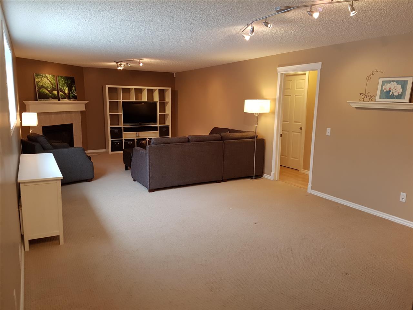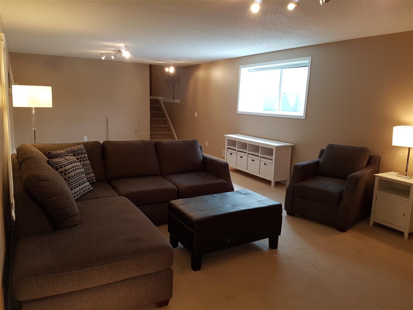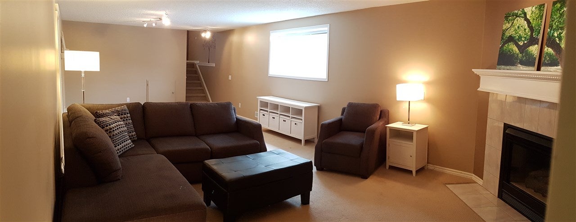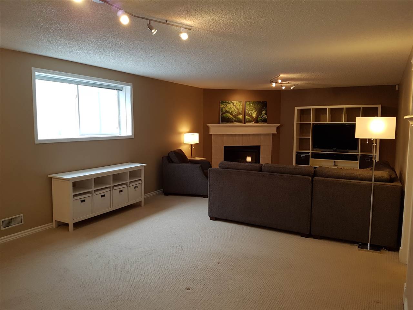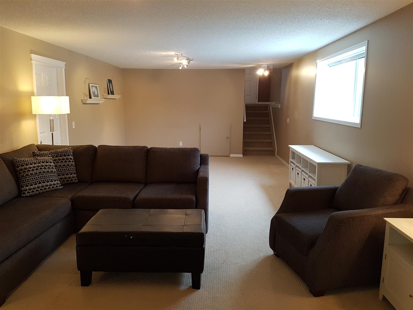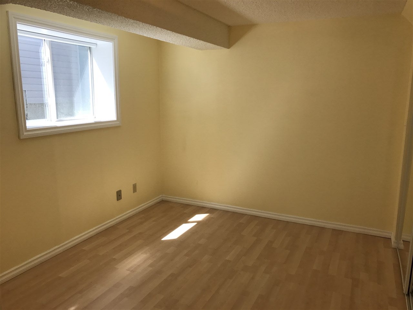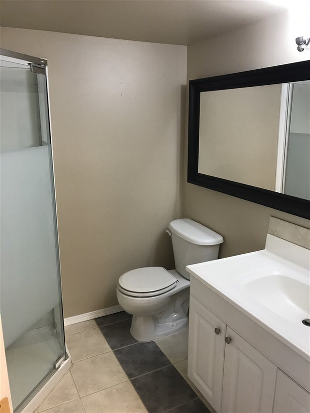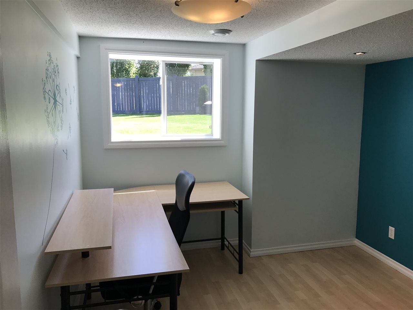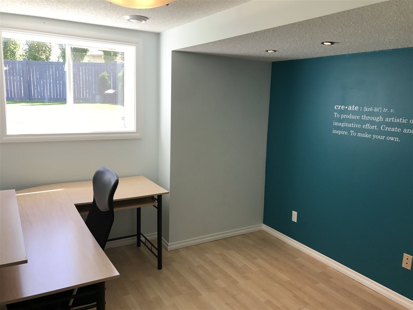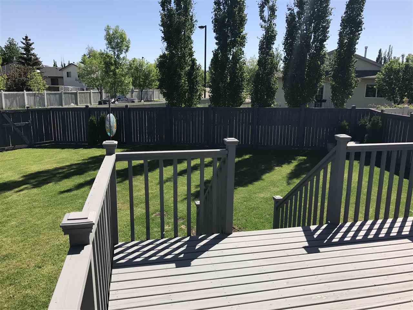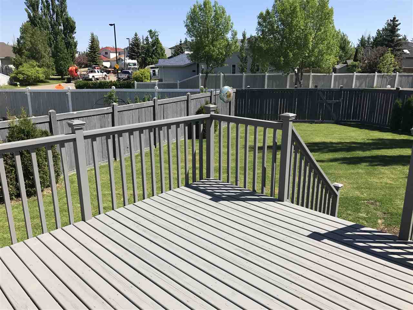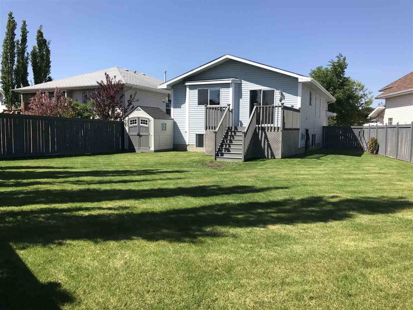Very well maintained 5 bedroom, 2 bathroom Bi-level in Twin Brooks. With 1050 sqft of main floor living space plus a huge family / recreation room in the basement, this home offers loads of space for your growing family. Spacious front entrance with access to upper and lower levels. Updated kitchen has professionally refinished cabinetry and all new stainless steel appliances. Just off of the kitchen is the newly renovated deck and beautifully landscaped and fenced backyard. Finishing off the main level is the large master bedroom with double closets, 4 piece bathroom, and 2 nice sized bedrooms. The lower level is where you'll find 2 more bedrooms, 3 piece bathroom, and a very large living space with corner gas fireplace. Recent upgrades include renovated kitchen, flooring, deck, brand new shed, and high efficiency furnace. This family friendly neighborhood is minutes from George P Nicholson elementary school and close to public transit, south common, century park LRT, and the Henday. Welcome!
Address
905 116A Street
List Price
$409,000
Type of Dwelling
Detached Single Family
Style of Home
Bi-Level
Area
Edmonton
Sub-Area
Twin Brooks
Bedrooms
5
Bathrooms
2
Floor Area
1,050 Sq. Ft.
Year Built
1996
MLS® Number
E4066503
Listing Brokerage
2% Realty Pro
Basement Area
Full
Postal Code
T6J 6Z7
Site Influences
Airport Nearby, Fenced, Flat Site, Golf Nearby, Landscaped, Low Maintenance Landscape, Playground Nearby, Public Transportation, Schools, See Remarks, Shopping Nearby
