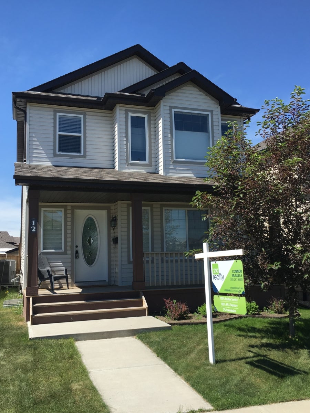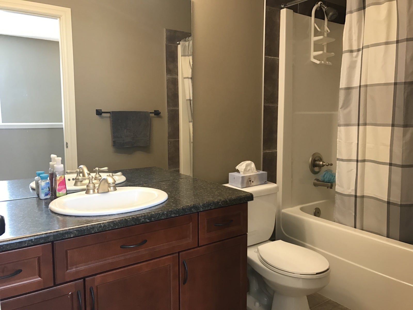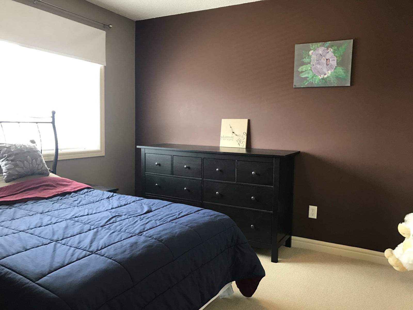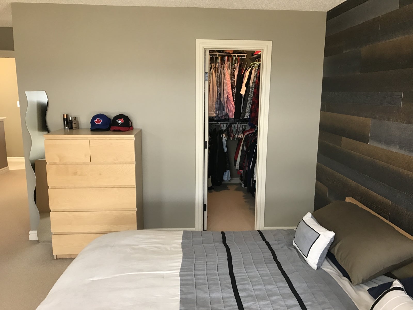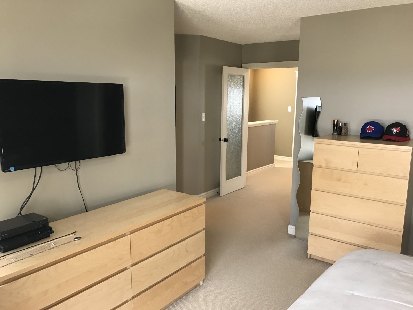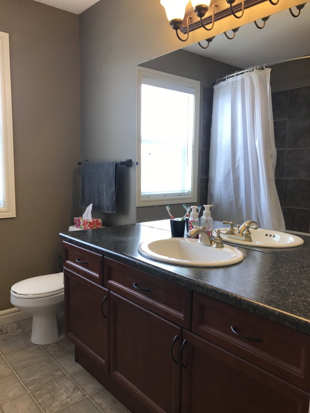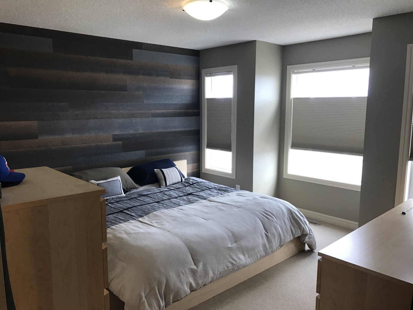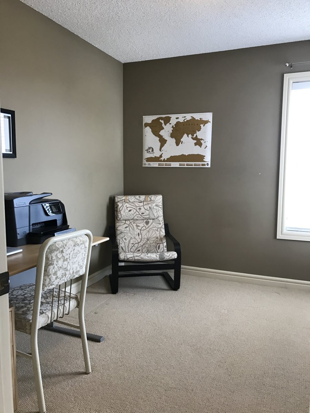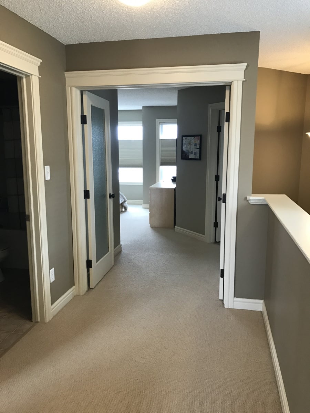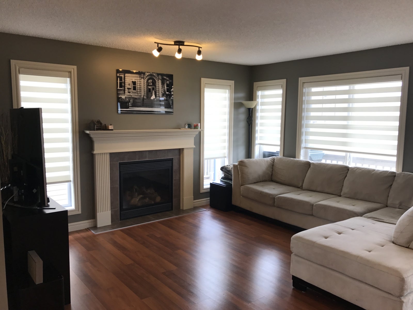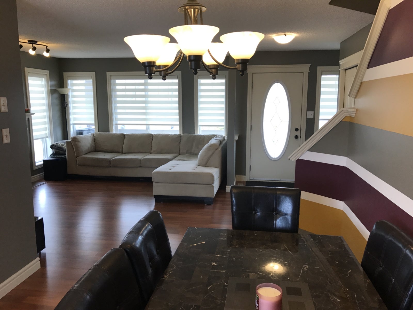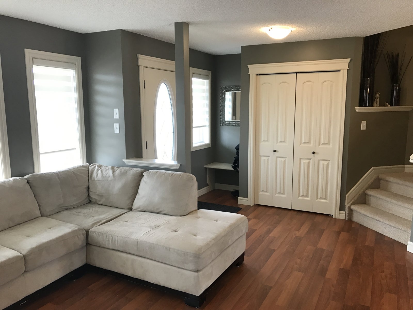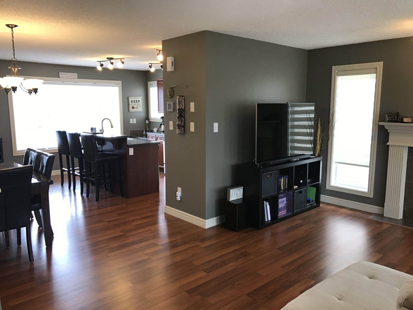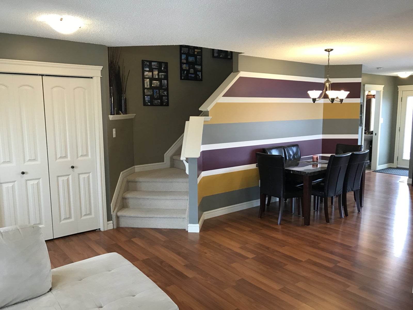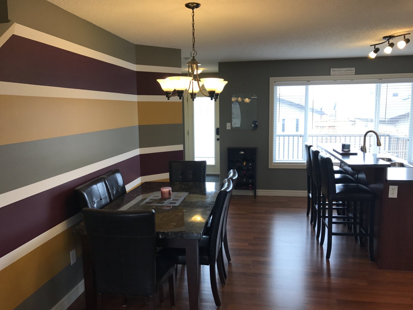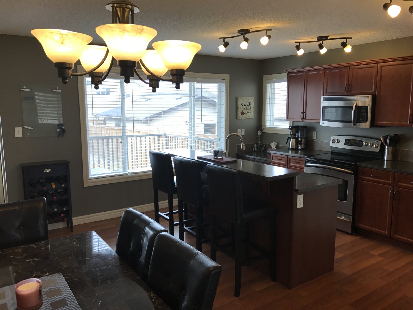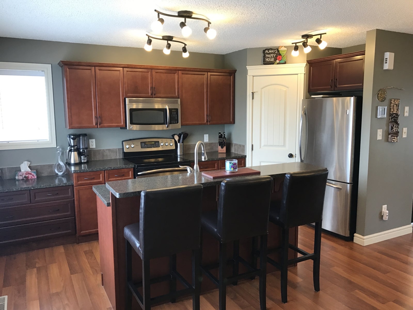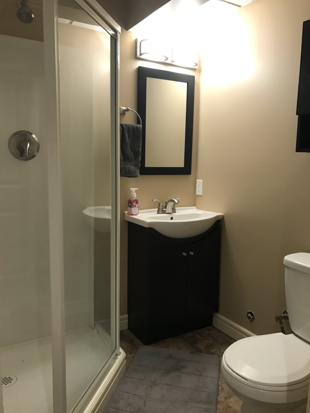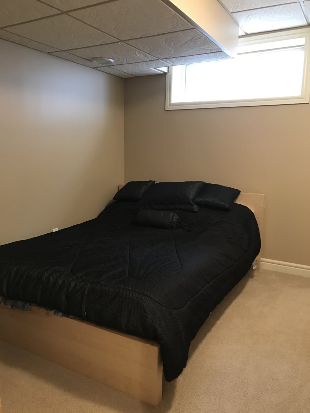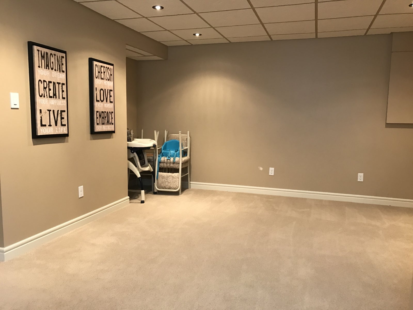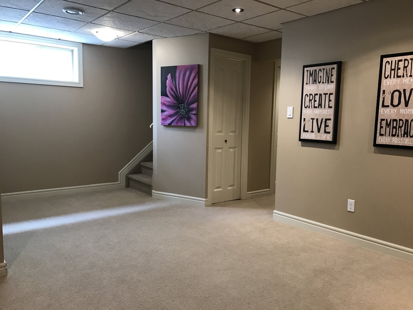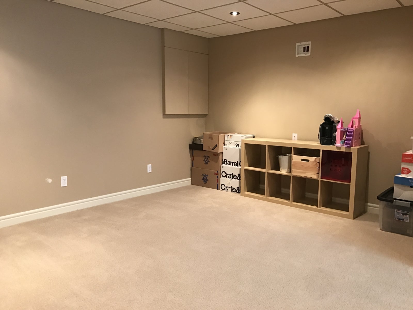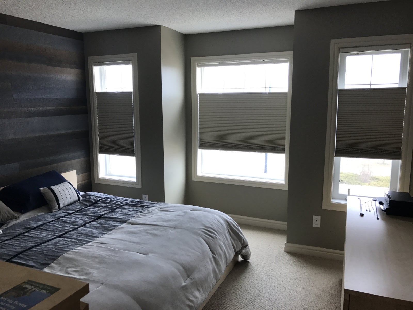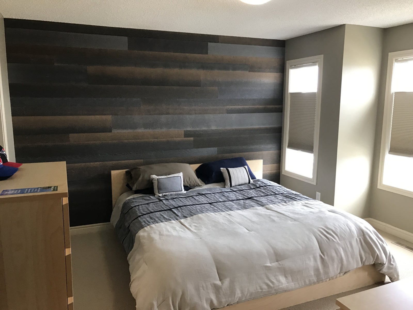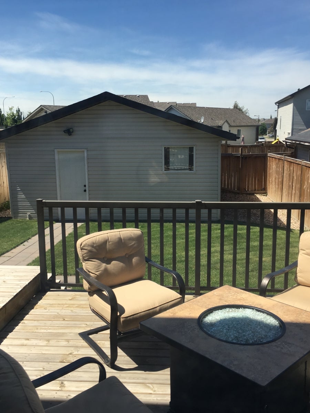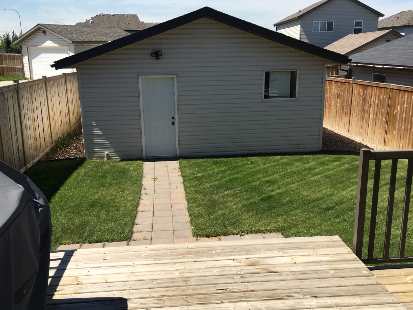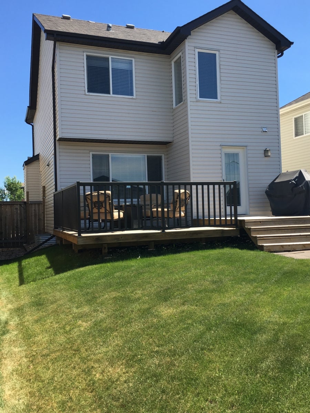Welcome to this awesome 2 storey home in Summerwood. This 1456 SqFt home offers an abundance of living space including 4 bedrooms, 3.5 baths, open concept main floor, and fully finished basement. Upstairs you'll find the spacious master bedroom with 4 piece ensuite, 2 additional bedrooms and another 4 piece bath. The main floor features a gorgeous kitchen with all dark cabinetry, stainless steel appliances, dining area/living space, and 2 piece bath. Downstairs is where you'll find the 4th bedroom, 3 piece bath, and large entertainment area. Double detached oversized garage with back lane access large enough to fit a truck and SUV, as well as plenty of street parking, central A/C, large fenced backyard with deck, and an overall great curb appeal with a lovely front porch. Great value and location close to parks, shopping, public transit and easy access to Highway 21/Yellowhead/Anthony Henday, this home is perfect for Sherwood Park living.
Address
12 Summerwood Dr, Sherwood Park, Alberta, T8H 0B4
List Price
$402,500
Type of Dwelling
Detached Single Family
Sub-Area
Summerwood
Bedrooms
4
Bathrooms
4
Floor Area
1,456 Sq. Ft.
Year Built
2007
MLS® Number
E4059259
Listing Brokerage
2% Realty Pro
Basement Area
Finished
Postal Code
T8H 0B4
Zoning
25
Tax Amount
$2,862.00
Tax Year
2016
Site Influences
Flat Site, Golf Nearby, Landscaped, Paved Lane, Playground Nearby, Schools, Shopping Nearby, See Remarks
Features
Air Conditioner, Detectors Smoke, Front Porch, Laundry-In-Suite, No Animal Home, No Smoking Home, Storage-In-Suite
Amenities
Air Conditioning-Central, Dishwasher-Built-In, Dryer, Garage Opener, Microwave Hood Fan, Refrigerator, Stove-Electric, Washer, Window Coverings, See Remarks
