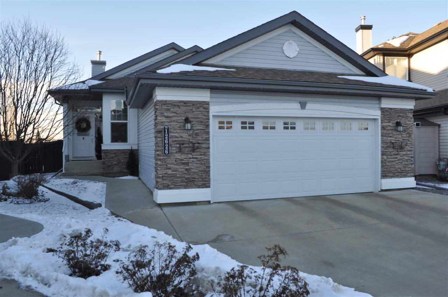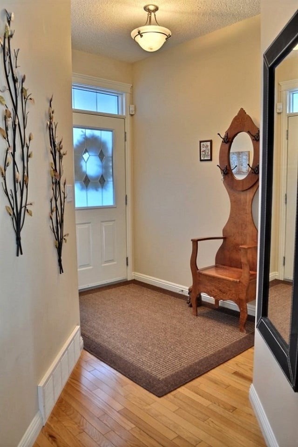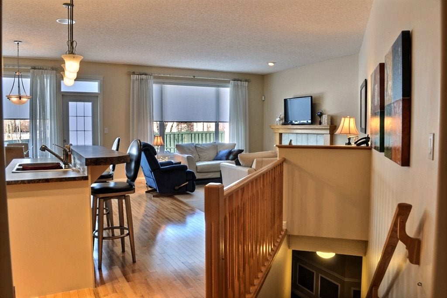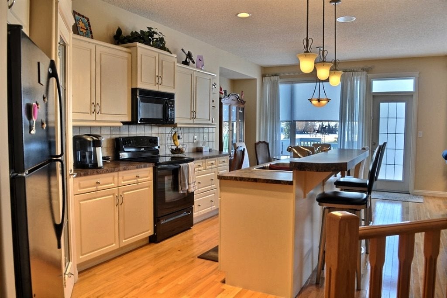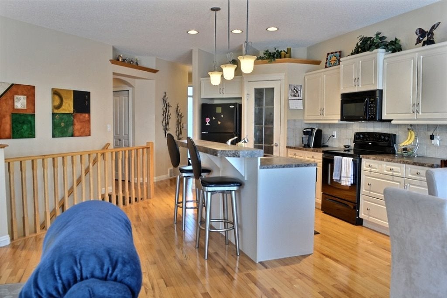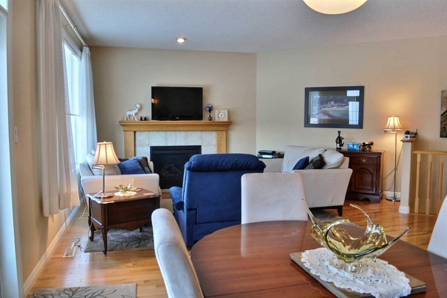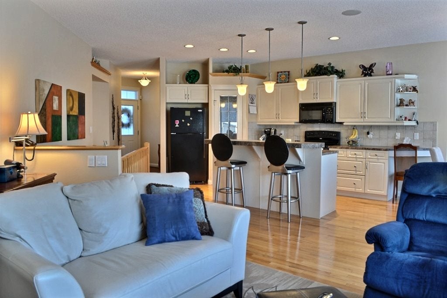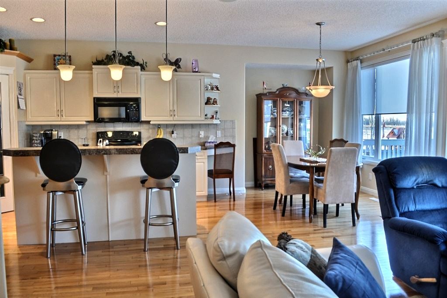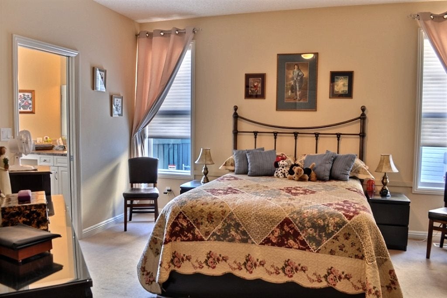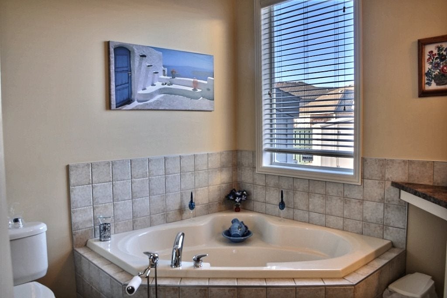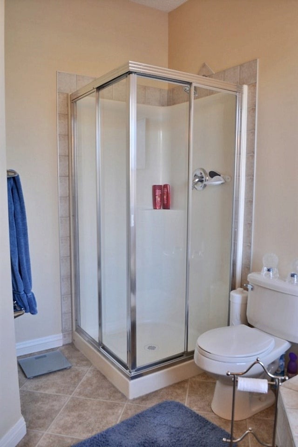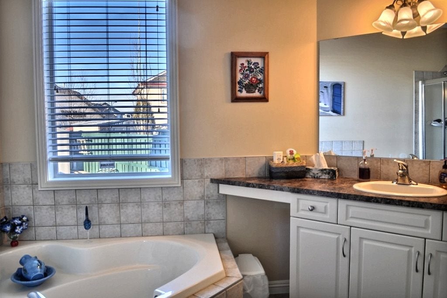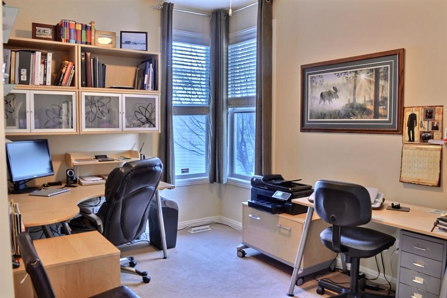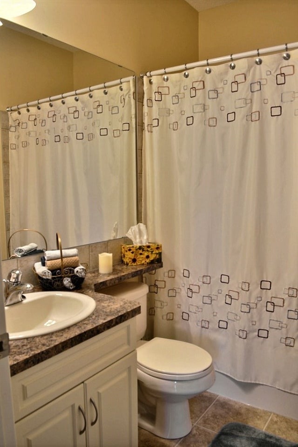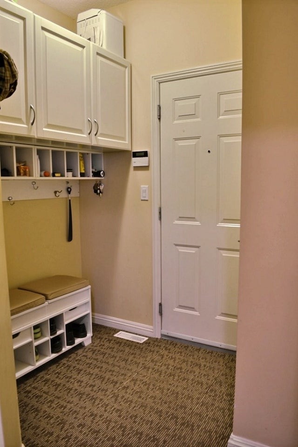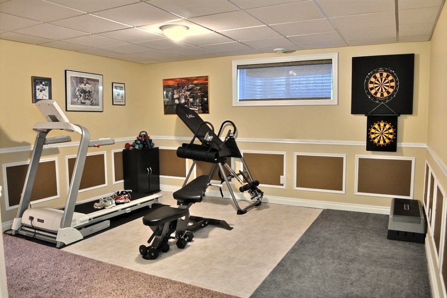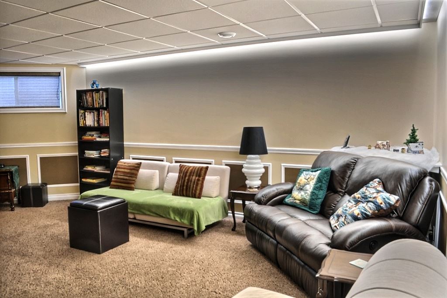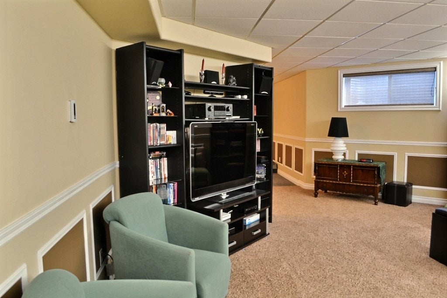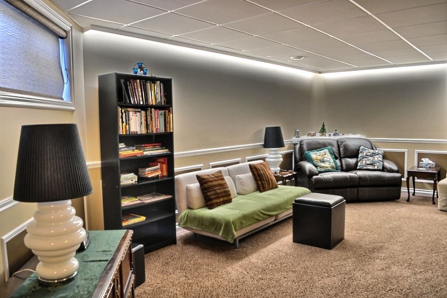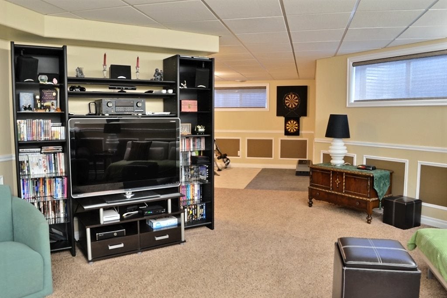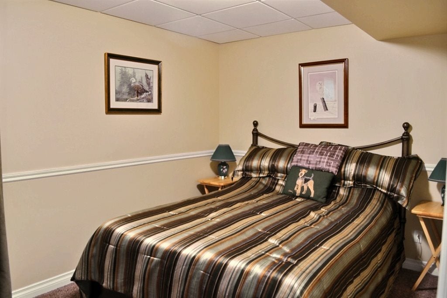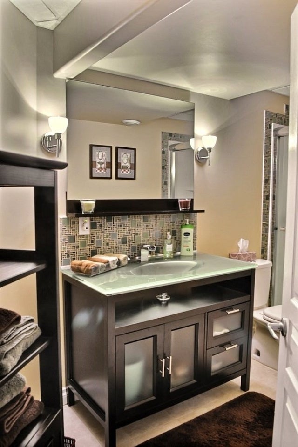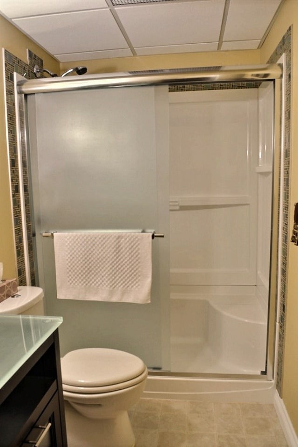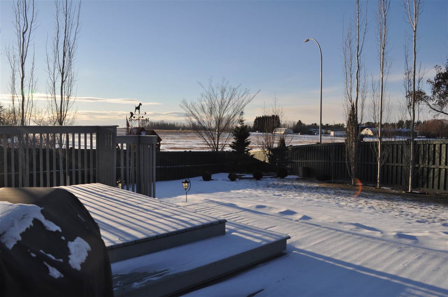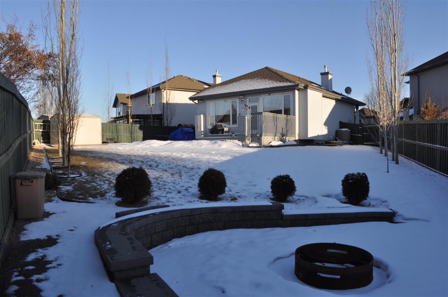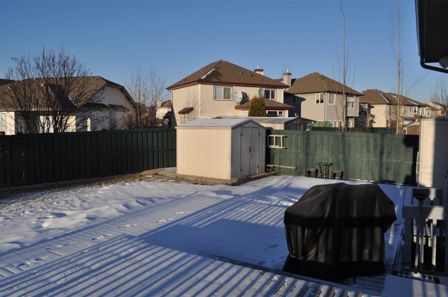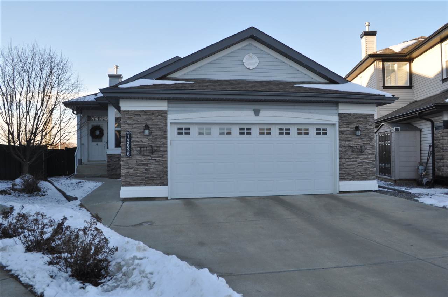Beautiful spacious bungalow located on a quiet, well manicured cul-de-sac. This open concept home features a great kitchen, dining, living room area. Other highlights include central A/C, in-floor heating in the basement, irrigation system, sound system on main floor, back deck, and wired for future install in the basement. A 2-tiered back deck 12x13 upper & 12x16 lower, (lots of sun all afternoon) private yard with retaining wall seating around the fire pit. An oversized 591 SqFt garage, hardwood floors, gas fireplace, large master bedroom with corner soaker tub, over-sized glass paneled shower, walk-in closet with shelves and drawers, back entrance with hooks and shelving system. New fully finished basement with a double shower and glass top vanity, a nice sized 3rd bedroom, workout/recreation area, tons of storage, front load Kenmore laundry duo, utility sink, large basement windows, and Hunter Douglas blinds throughout. 2 blocks to the elementary school, minutes from South Common, and the Henday.
| Address |
12626 16A Avenue |
| List Price |
$484,900 |
| Type of Dwelling |
Detached Single Family |
| Style of Home |
Bungalow |
| Area |
Edmonton |
| Sub-Area |
Rutherford |
| Bedrooms |
3 |
| Bathrooms |
3 |
| Floor Area |
1,238 Sq. Ft. |
| Year Built |
2004 |
| MLS® Number |
E4052894 |
| Listing Brokerage |
2% Realty Pro
|
| Basement Area |
FULL |
| Postal Code |
T6W 1R7 |
| Site Influences |
Cul-De-Sac, Fenced, Golf Nearby, Low Maintenance Landscape, Paved Lane, Playground Nearby, Private Setting, Public Transportation, Schools, Shopping Nearby, Ski Hill Nearby, See Remarks |
