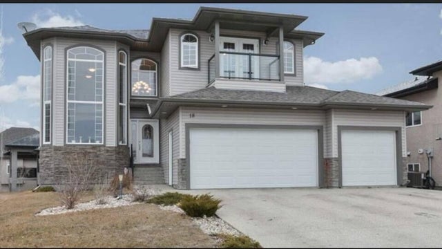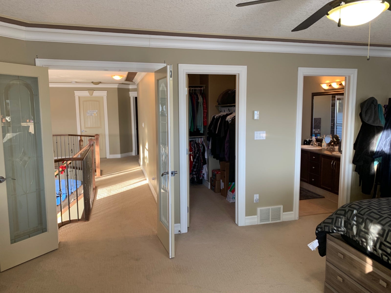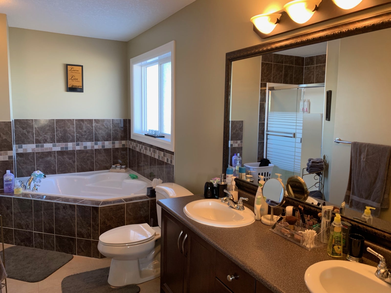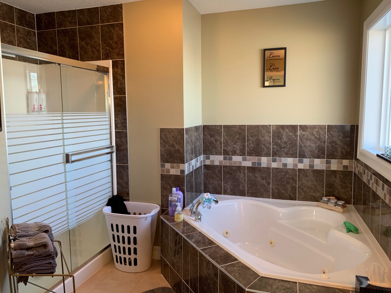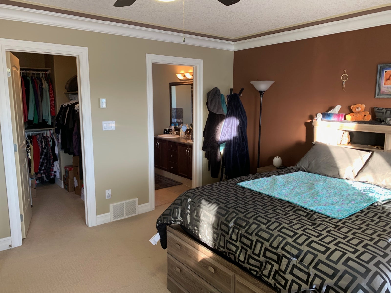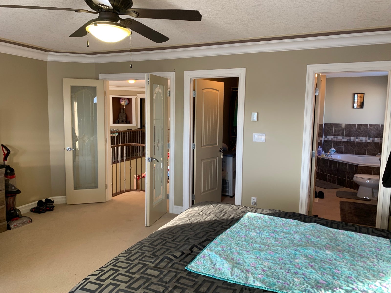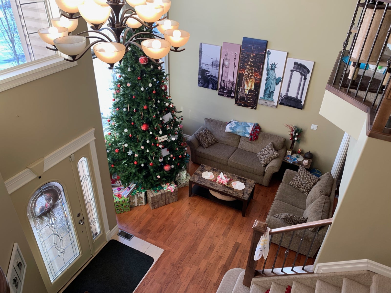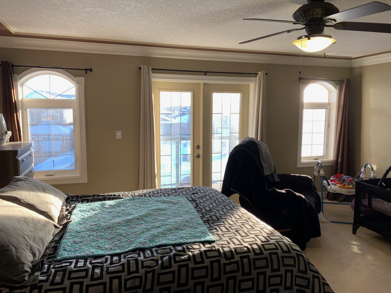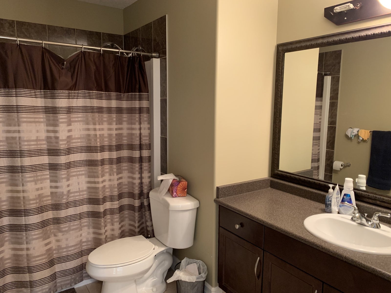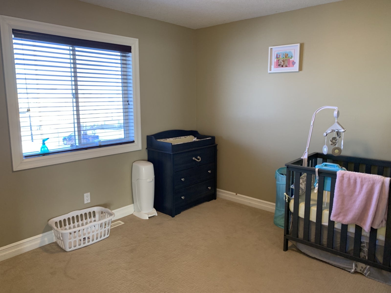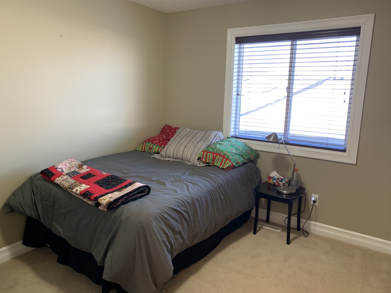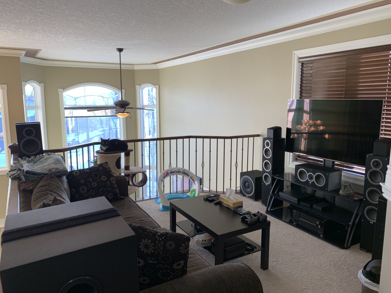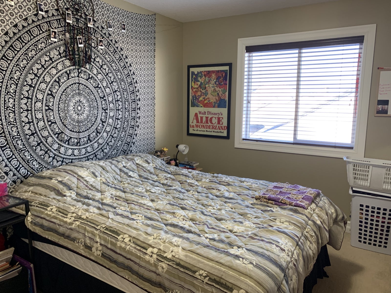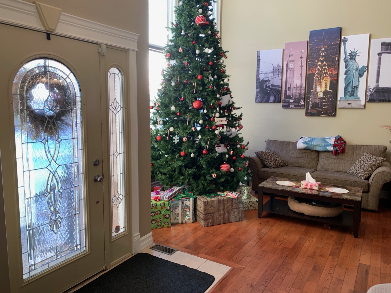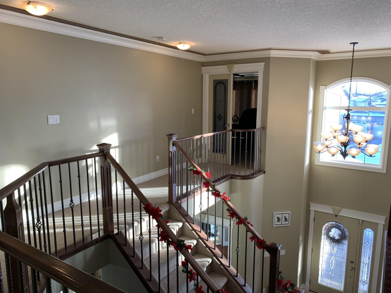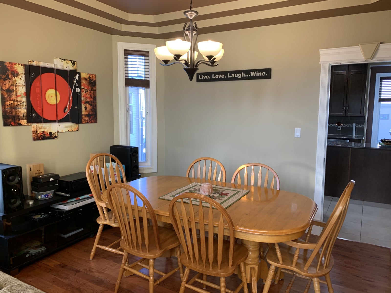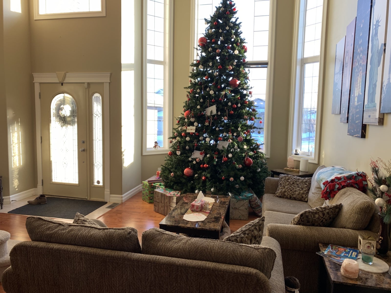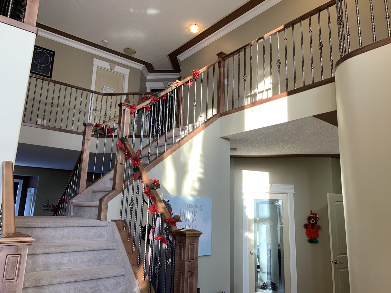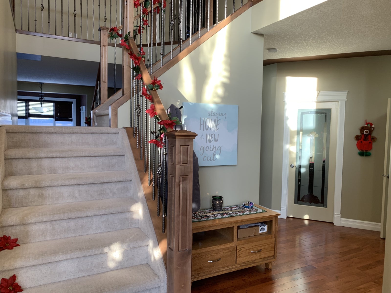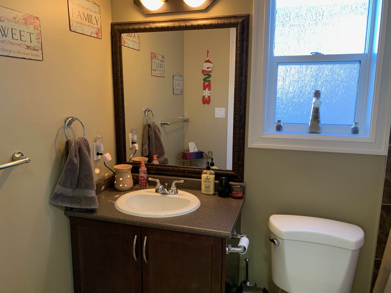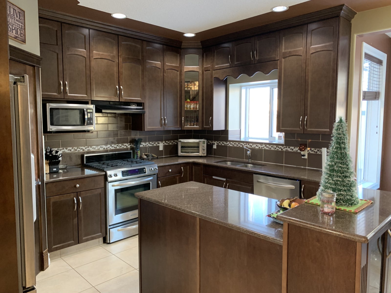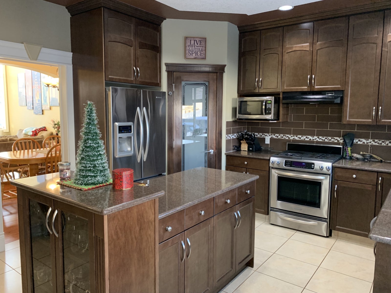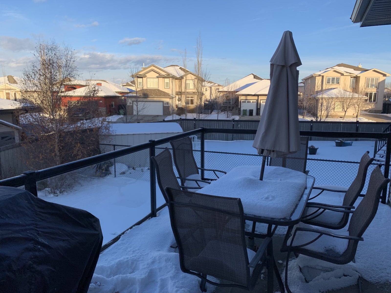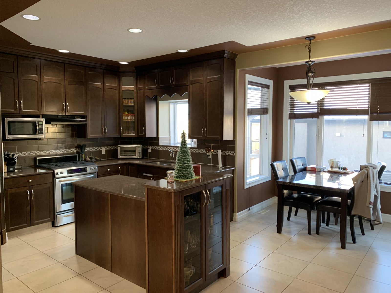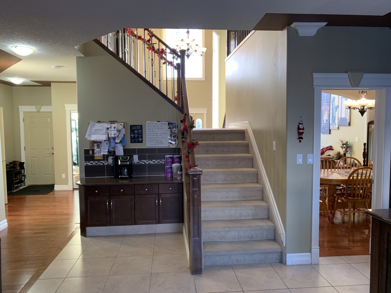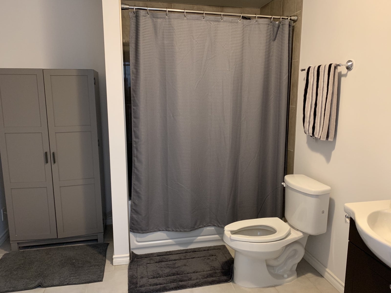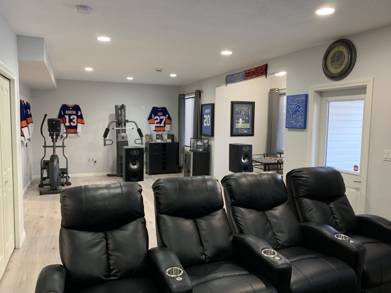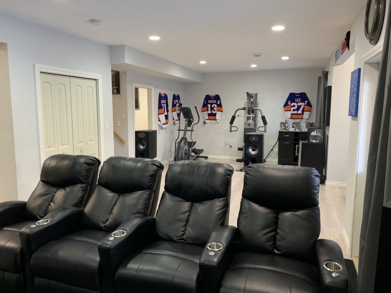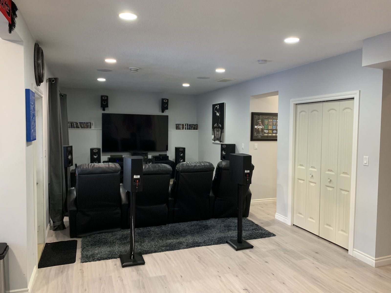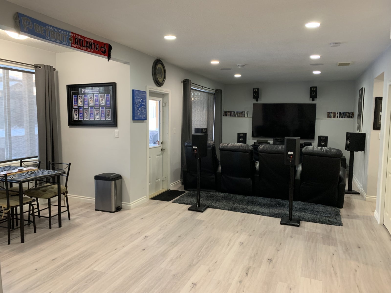Welcome to this beautiful 2 storey home in a quiet, low traffic cul de sac in Bridgeport. High end luxurious living best describes this home with a walkout basement, heated triple car garage, and a view of the lake. The open floor plan and soaring ceilings of the front entrance allow for plenty of natural light. The main floor features 2 large living rooms, 1 with a gas fireplace, a den, 4 piece bath, and a breakfast nook overlooking the lake. The gorgeous chefs kitchen has all stainless steel appliances, granite countertops, corner pantry, and ceiling high cabinets. The grand staircase leads to the upper level with 4 spacious bedrooms, an open loft and a 4 piece bath. The master bedroom includes a 5 piece ensuite with jetted soaker tub, a walk in closet and private balcony. The walkout basement is fully finished with 2 bedrooms, laundry room, 4 piece bath, and is roughed in for a second kitchen or wet bar. Fully fenced yard over looking the lake, large garden shed, and an irrigation system.
Address
18 Shores Dr, Leduc, AB, T9E8N8
List Price
$519,900
Sold Price
$510,000
Sold Date
12/02/2021
Type of Dwelling
Detached Single Family
Sub-Area
Bridgeport
Bedrooms
5
Bathrooms
3.5
Floor Area
2,632 Sq. Ft.
Year Built
2006
MLS® Number
E4218535
Listing Brokerage
2% Realty Pro
